CONSCHES
Ulrike Tinnacher
On a space of around 100m2, a Viennese Wilhelminian-style building has been transformed into a store for sustainable fashion from Austria: the stucco-decorated, extra-high ceilings form the perfect setting for the young designer's high-quality collections, which are displayed on a central clothes rail made of curved aluminum. A portal made of mirrors leads to the rear area of the studio, where visitors can try on and try out clothes in peace and quiet in a spacious mirror cabinet with soft cotton curtains. Through the targeted use of natural materials, curved shapes and soft, restrained colors, the new studio has created a space that invites you to feel good.
The design of the new studio was created in collaboration with the architects Ulrike Tinnacher and Daniela Mehlich, in keeping with the fashion designer's philosophy of all-female power.
Planning partners: M.Arch. Daniela Mehlich
Client: CONSCHES
Categories: Historic Preservation, Trade and Industry, Urban Development
Project Gallery
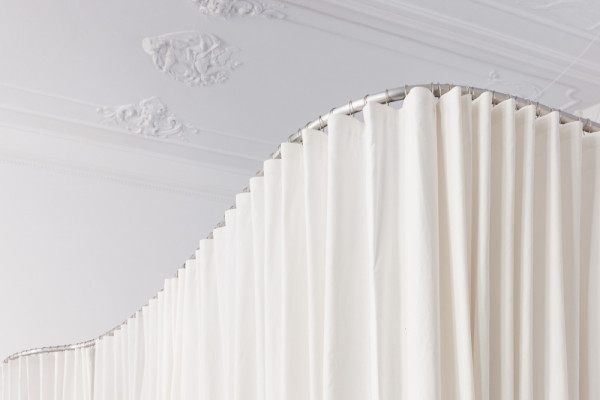
consches_tinnacher.jpg
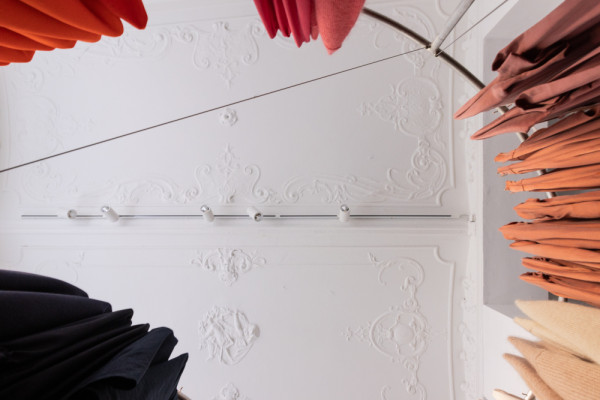
consches_tinnacher2.jpg
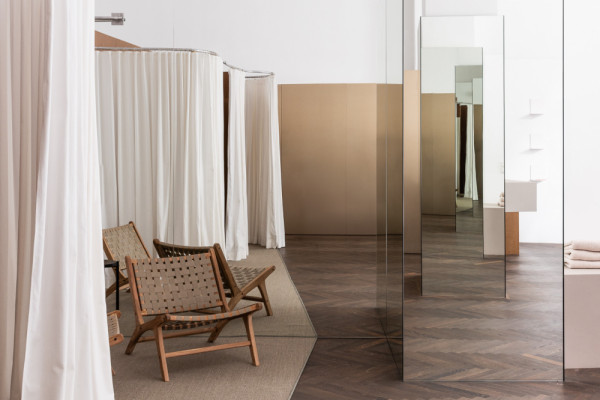
consches_tinnacher3.jpg
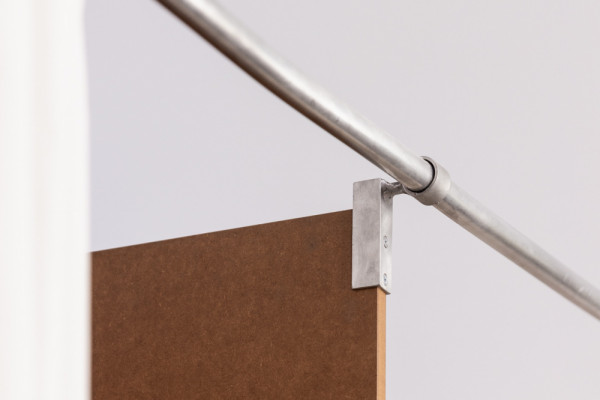
_G6A1455.jpg
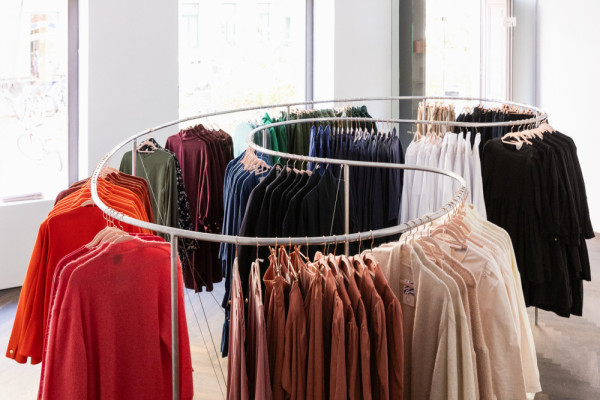
_G6A1489.jpg
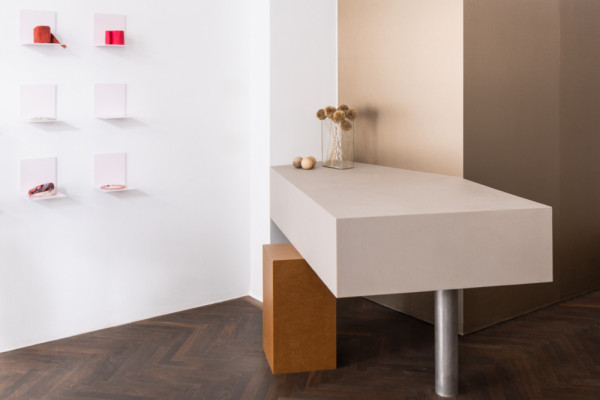
_G6A1430.jpg

Ulrike Tinnacher AT
http://tinnacher.studio
Schönbrunner Straße 179/3/7 | 1120 Wien