Casa Umbral
Begoña Soto
Casa Umbral is a residential project for a single-family house located in Madrid. The intention was to create a home that offers tranquillity and serene spaces, effectively shielded from external noise and street disturbances. The structural layout is designed to accommodate the family’s lifestyle and daily routines. A decision was made to designate the ground floor exclusively for common spaces for easier access. While bedrooms are located on the upper level for more privacy. Design and technology are employed to establish relationships and boundaries between exterior and interior spaces in this project, which directed this design to become a dimensional structure. Casa Umbral epitomizes a seamless fusion of innovation, functionality, and sustainability in architecture, promising a superlative living experience for its residents.
The building’s exterior features a criss-cross design in the façade that creates a fascinating visual effect, captivating shadow play, and distributes soft light throughout the interior. This design serves as a sustainable strategy for passive lighting, contributing to energy savings. All the corridors are vertically aligned, allowing light to continuously flow through the building across all levels. In addition, innovative strategies were incorporated to foster vegetation growth in the patios and terraces. These design interventions enhance the indoor ambience and encourage eco-conscious practices, promoting air purification, and improving indoor air quality.
Balancing privacy and noise reduction from the bustling main street while maintaining a sense of openness due to limited plot space was essential. This was addressed by introducing a brick lattice. The innovative structure provided an ideal level of filtration of light, illuminating the spaces beautifully and also providing privacy without closing off the outside completely.
Planning partners: Begona, Itzi, Laura and Ricardo
Client: Private
Categories: Housing
Project Gallery
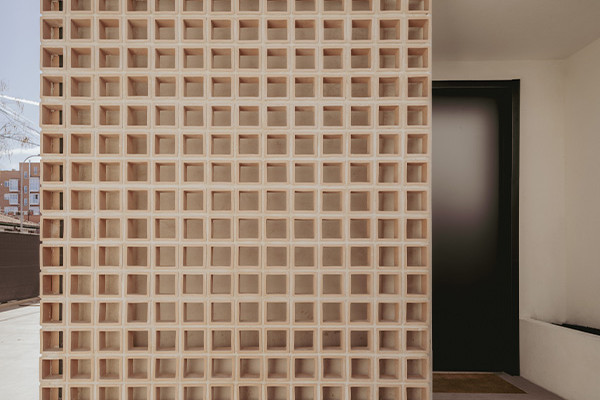
GC7_entry facade.jpg
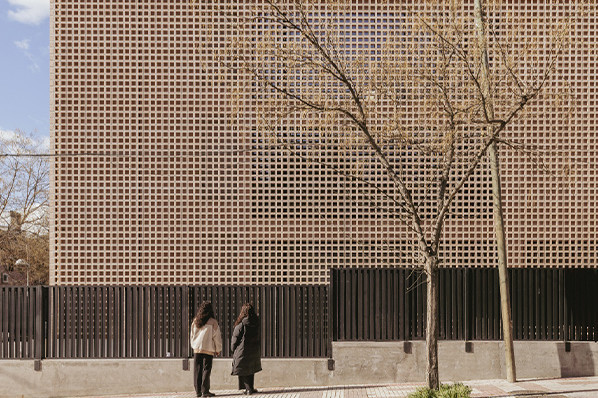
GC7_Front facade.jpg
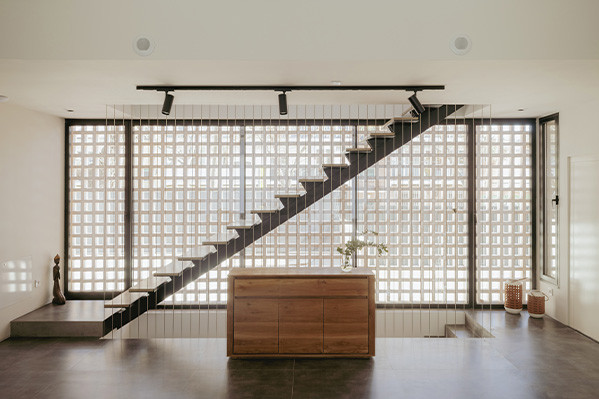
GC7_interior stairs.jpg
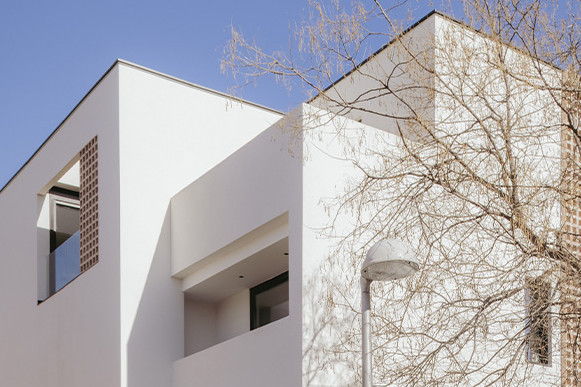
GC7_volume structure.jpg
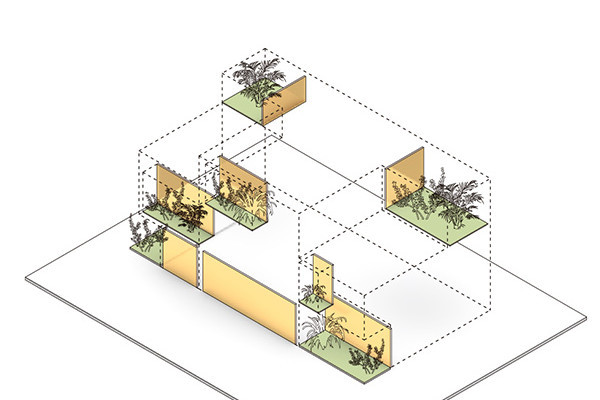
GC7_vegitation illustration.jpg

Begoña Soto ES
https://www.arquid.eu/en/
López de Hoyos, 350, bajo izq 28043, Madrid, Spain | 28043 Madrid