Bibliothèque Universitaire des Sciences, Orléans la Source campus. Winner of the EQUERRE D'ARGENT Prize 2005
Florence Lipsky
With the arrival of the tram network, the Orléans library is part of a comprehensive project to reintegrate the university campus into the surrounding city. The library lends meaning to its environment: its positioning, coupled with an entrance porch running alongside a pedestrian walkway that leads from the car park to the lake, produces a truly urban site. On the tram side, the translucent polycarbonate façade transforms the building into a light-filled container.
A distinct two-story interior space, clad in dark wood, contains the books. This "fixture", created from plywood formwork protected with phenolic film, is a staging element, depicting the consolidation of knowledge that defines a library. It is simultaneously an efficient tool and a space that embodies and lends tangible shape to knowledge. By reiterating on the inside what the building accomplishes for the campus as a whole, the library becomes a rallying cry, capable of embodying a truth that the digitization of content tends to conceal. The uninhibited use of industrial components merely renders the demands that shaped the building more explicit. The building represents a middle ground between doing and demonstrating what is being done.
Planning partners: SFICA (structure, fluids et networks), Bureau Michel Forgue (économy)
Client: Governing authority - Minister of Higher Education and Research. Delegate governing authority - The Rectorate of Orléans-Tours, Loiret' DDE
Categories: Education, New Construction
Project Gallery
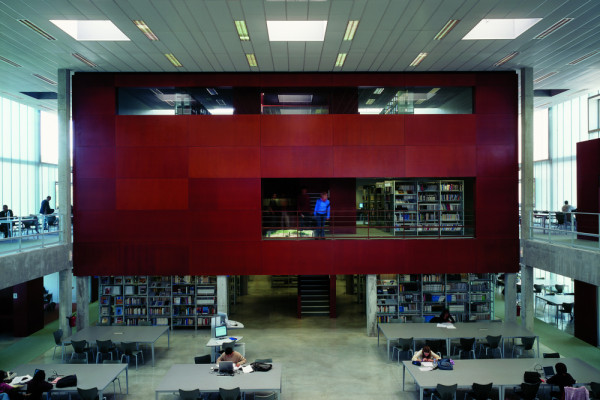
lipsky-0002-cmjn.jpg
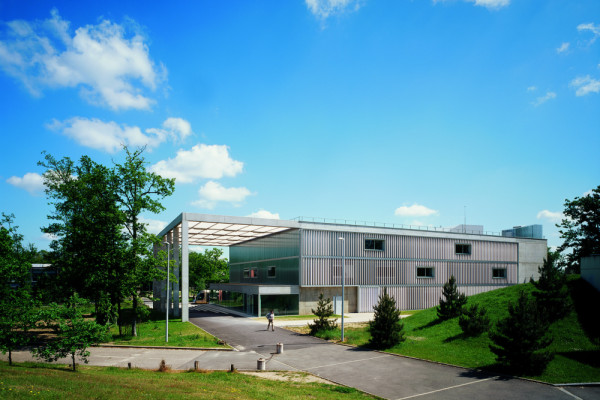
lipsky-0005-cmjn.jpg
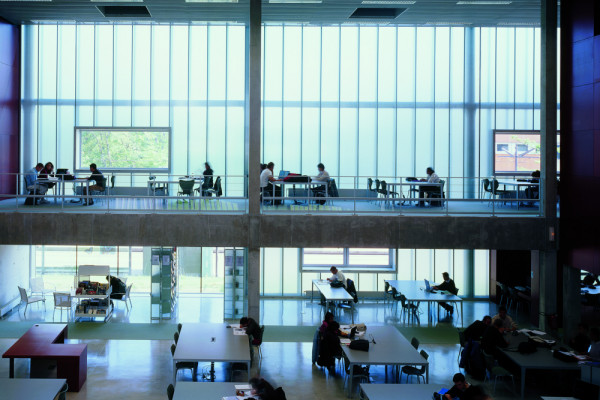
lipsky-0012-cmjn.jpg
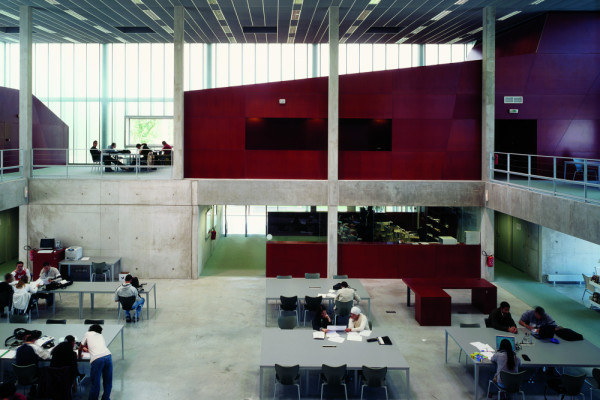
lipsky-0014-cmjn.jpg
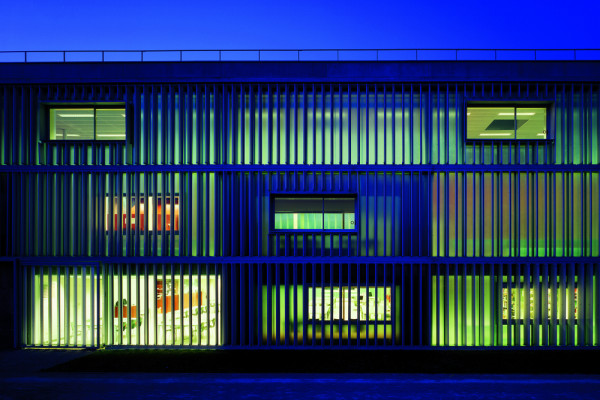
lipsky-0018-cmjn.jpg
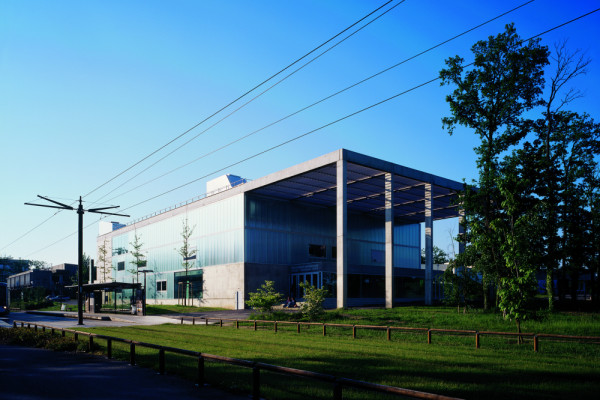
lipsky-0010-cmjn.jpg

Florence Lipsky FR
https://lipskyrollet-ae.com/fr
21 rue du tunnel | 75019 paris