Bauernhaus Schönberg
Julia Angermair
The 400-year-old Bauernhaus O has undergone extensive renovation and modernization. Originally, the ground floor housed a stable, while the upper floor was already residential. Today, the building comprises three residential units. A new heating system has been installed, and the exterior facade, roof, and basement have been insulated. Special attention was given to preserving the historical elements, such as the wall paintings on the exterior facade, which continue to be highlighted. The outdoor area has been expanded to include a pool and a terrace landscape.
Client: Yves Ohannessian
Categories: Housing, Historic Preservation
Project Gallery
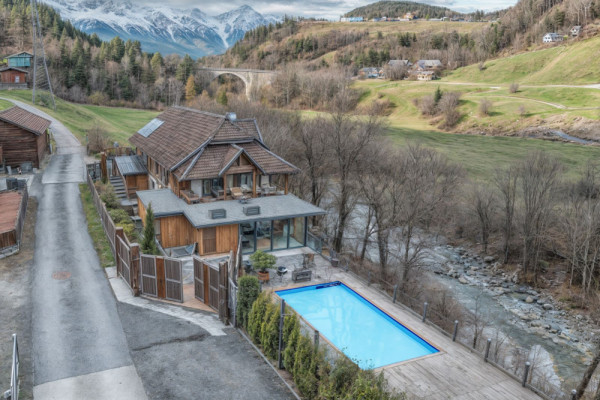
JA-Architektur_ProjektO_Gesamtansicht
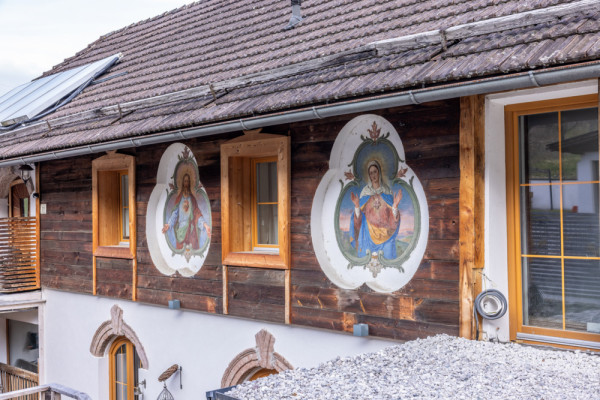
JA-Architektur_ProjektO_Fassade
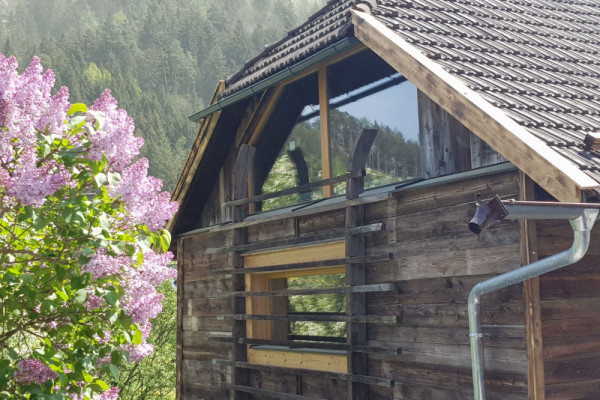
JA-Architektur_ProjektO_Ansicht Nord
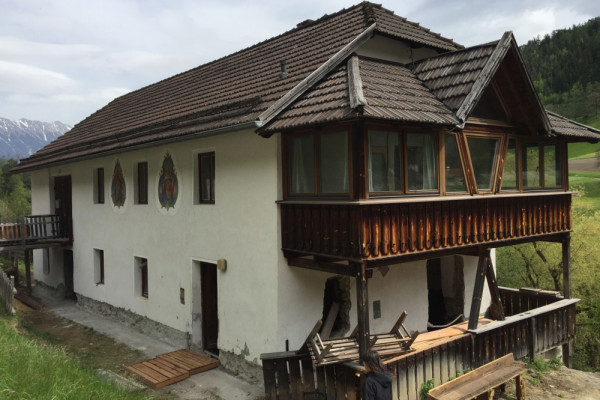
JA-Architektur_ProjektO_Bestand
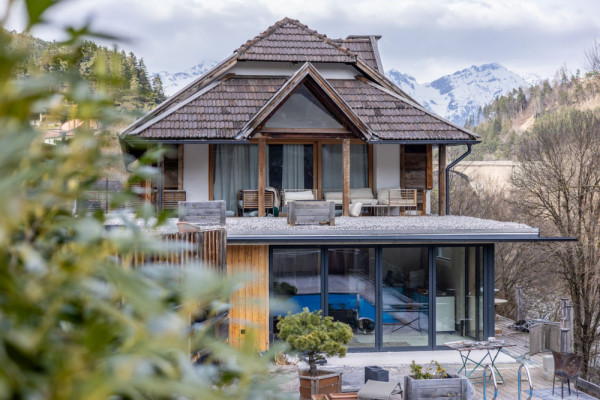
JA-Architektur_ProjektO_Ansicht Süd
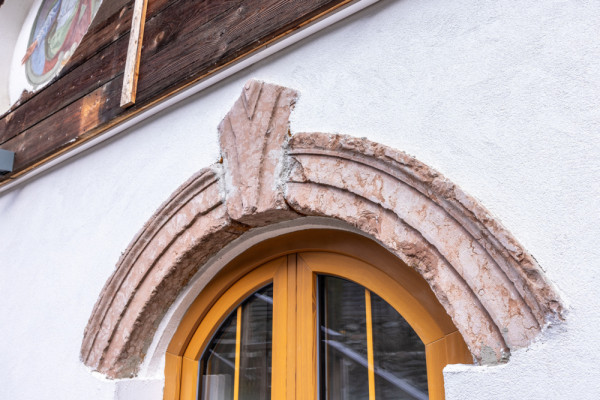
JA-Architektur_ProjektO_Fensterdetail
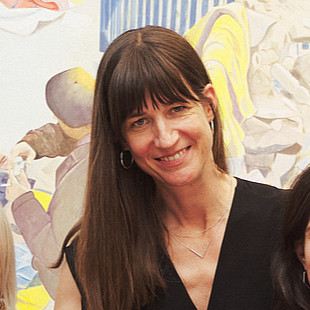
Julia Angermair AT
http://ja-architektur.net/
Tschamlerstraße 3 | 6020 Innsbruck