BAHRAIN KARTING, BAHRAIN
Olivia Schimek-Hickisch
Immediately next to the F1- circuit, a karting facility as an attraction for the whole family was to be designed. The overall concept includes an entrance mall with shops, which leads to the central plaza with a tent roof and which forms the heart of the facility as a meeting point and entry to the different functions. The main building hosts all rooms for championships and arrive&drive. The generous rooftop terraces and a grandstand with 2000 seats provide an impressive view over the kart circuit, which can be used in several sections and operated in different varieties in a total of 1500 m. Additionally the wing-shaped press center and the control tower are designeed as landmarks and strong identifying icons.
Planning partners: Dr. Ing. Franz Schreiner, Linz
Client: Karting 4ME WLL, President Scheich Khalifa Bin Hamed Isa Al Khalifa
Categories: Sports and Recreational Activities
Project Gallery
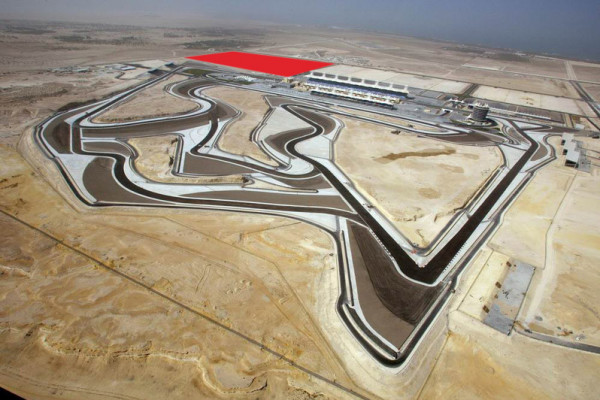
master plan
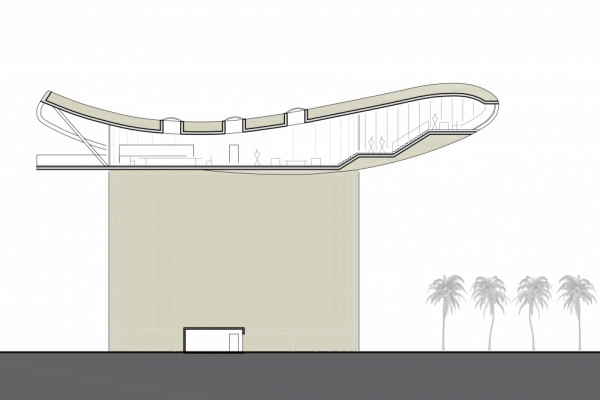
section press center
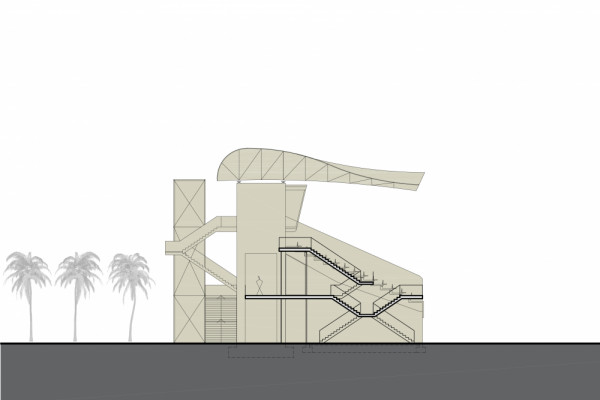
grand stand
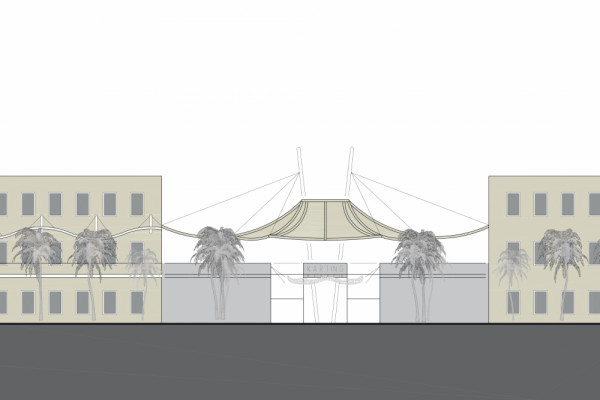
entry mall
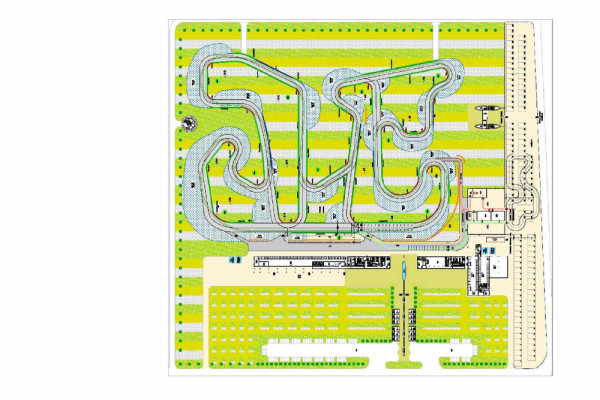
masterplan
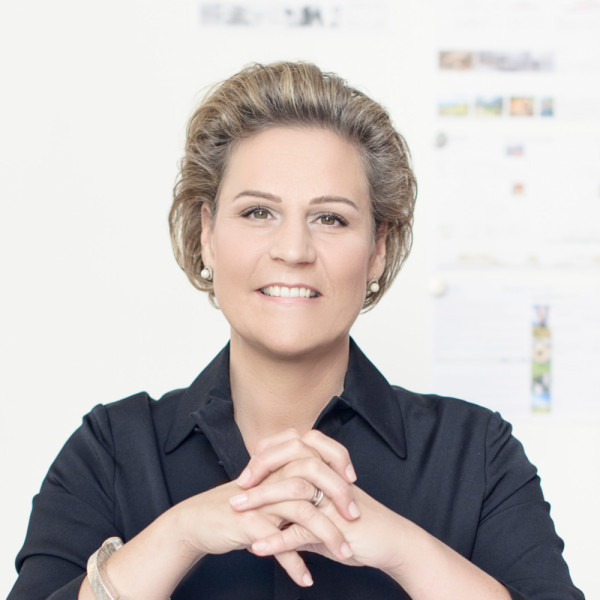
Olivia Schimek-Hickisch AT
http://www.arch-schimek.at
Herrenstrasse 2 | 4020 Linz