Attica Penthouse Renovation
Cristina Bellucci
An interior construction across 240 sqm. The whole floorplan has been re-thought and a special attention was put into the choice of materials such as marble, mosaic and mahogany, melting together with a special colour palette among green, black and golden tones.
The apartment was transformed into a efficient chamber system where every m2 has been utilized, converting corridors into defined spaces. Even though every space has its own character, it all aligns together creating a harmonious ensemble.
Furniture design also by Cristina Bellucci.
Furniture Production by Morsiani Elementi.
Light consulting by Lucespazio.
Photos by Douglas Mandry.
Planning partners: -
Client: Private
Categories: Housing
Project Gallery
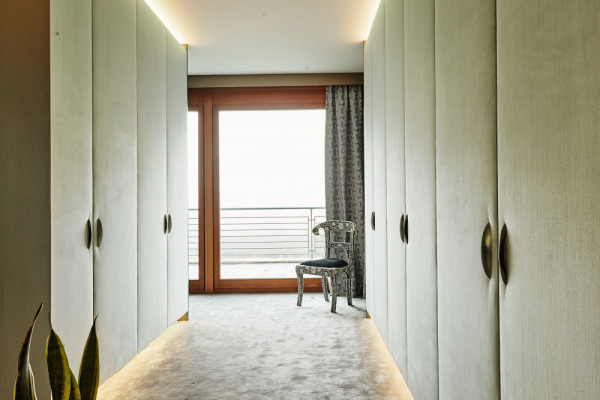
201111_CB_zumikon_21383.jpg
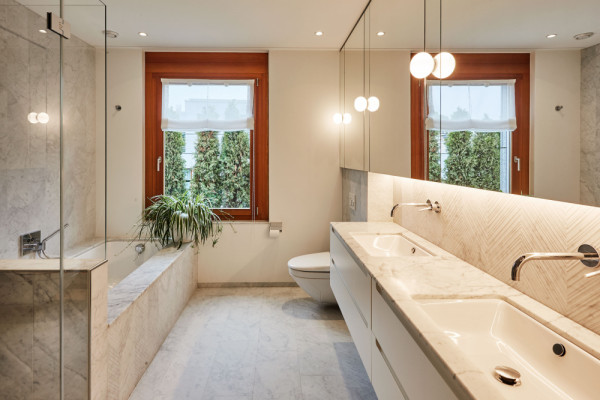
Bathroom
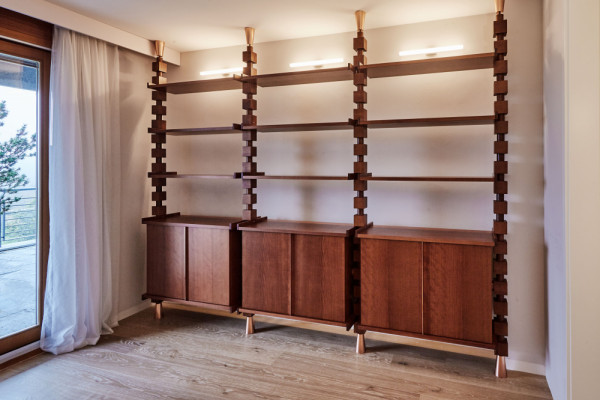
Custom made library
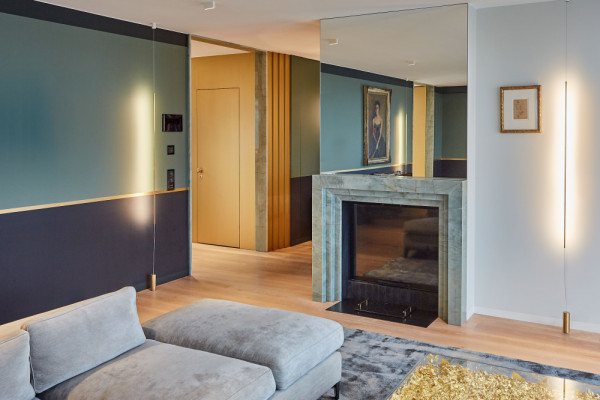
Living space
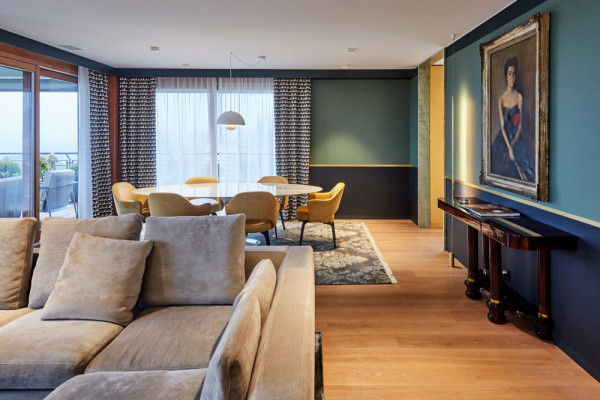
Living space
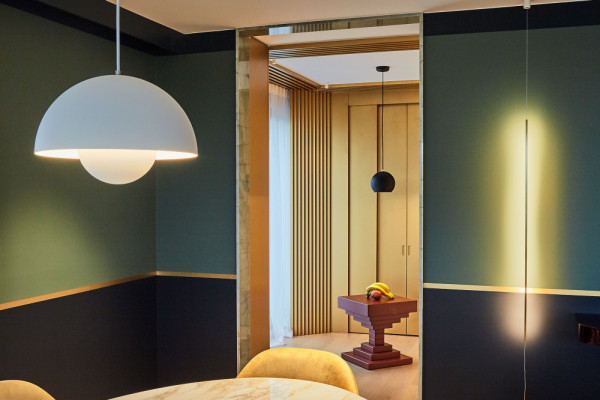
Kitchen foyer
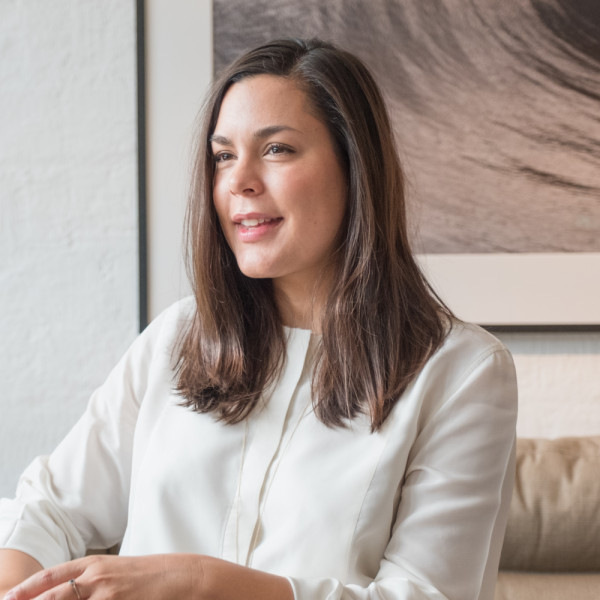
Cristina Bellucci CH
http://www.cristinabellucci.ch
Doldertal 17 | 8032 Zürich