3 houses in Saalfelden
Iris Reiter
The contrast between closed and open urban space, on either side of the 'city edge' in Lofererstraße, the change between urban space and landscape, and the interplay of narrow and wide lead to an ensemble of 3 houses with a green center. The urban typology of the vistas after each house to the south is sharpened according to the local potential and developed into a center. An elongated and two point-shaped structures shape the appearance. The eastern house acts as a transition to the alley, the elongated structure behind it as the end of the new building. An alley-side entrance connects the basement with the underground car park and two garden apartments adequately to the city. Above this, a square forms the center for meeting and lingering with a view of the city. Generous canopies on both sides of the street strengthen the place and form an adequate base zone with 3 entrances that are related to each other. The compact stair cores and vertical connections with external reference as an address. A twisting and blocked jumping back of the building fronts reacts to the built neighborhood, avoids a direct opposite and creates maximum exposure and different views of the fascinating surroundings. The qualities of each of the 26 residential units (2, 3 and 4 rooms) are defined by 2-3-sided exposure, deep loggias in interplay with open terraces and diverse orientations. Generous glazing in combination with loggias and terraces rhythms the building structure. The aim of the facade materials made of high-quality structural plaster in combination with anodized aluminum panels at zero level is to have a sophisticated, elegant ensemble in focus.
architektur aktuell 04 /2022 R.Höllbacher: ..Even at basement level of the complex there are aspects that represent a special kind of quality. Below the street there is a single continous underground garage, which is beneath public ground. It has only 1 access driveway, which is not noticeable from urban space as it exploits the slope..
Planning partners: LP architektur
Client: Breitfuss Real
Categories: Housing
Project Gallery
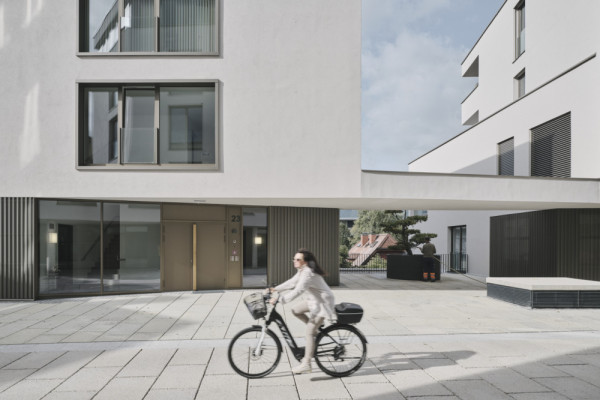
210922-05_saalfelden-am-steinernen-meer_wohnbau_schreyerdavid.jpg
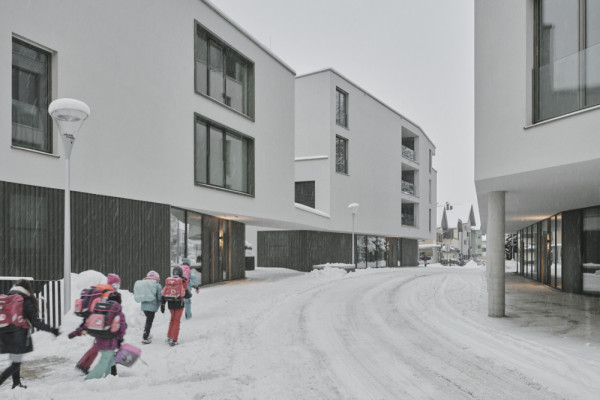
211209-18_saalfelden-am-steinernen-meer_wohnbau_schreyerdavid.jpg
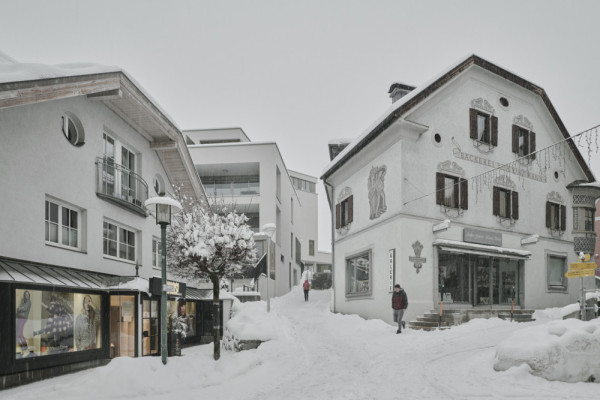
211209-25_saalfelden-am-steinernen-meer_wohnbau_schreyerdavid.jpg
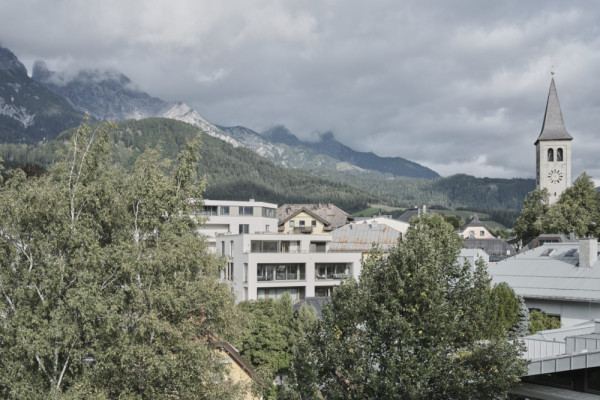
210922-64_saalfelden-am-steinernen-meer_wohnbau_schreyerdavid.jpg
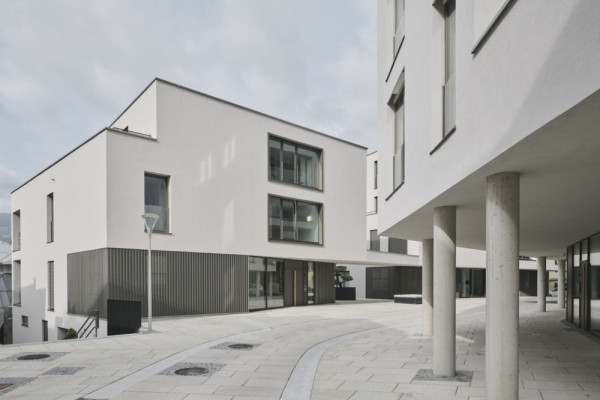
210922-19_saalfelden-am-steinernen-meer_wohnbau_schreyerdavid.jpg
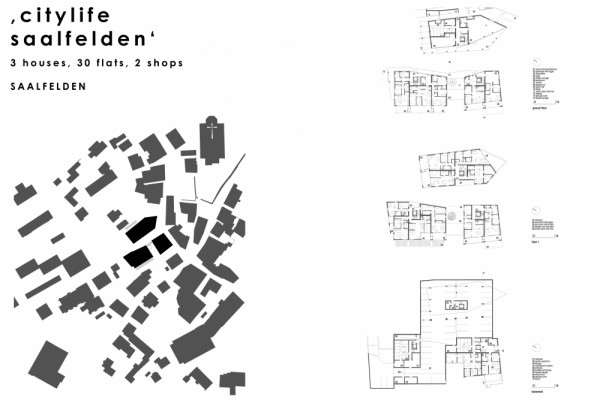
plan_saalfelden.jpg
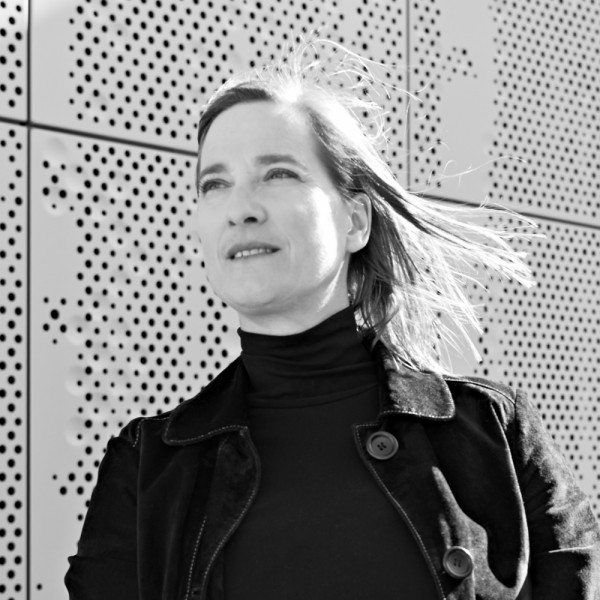
Iris Reiter AT
http://www.irisreiter.at
höttinger gasse 12 | 6020 innsbruck